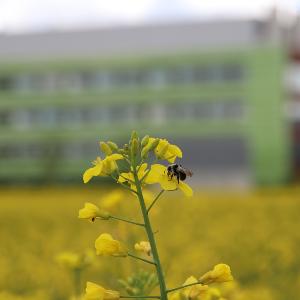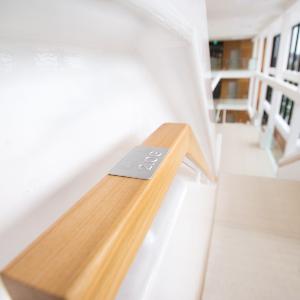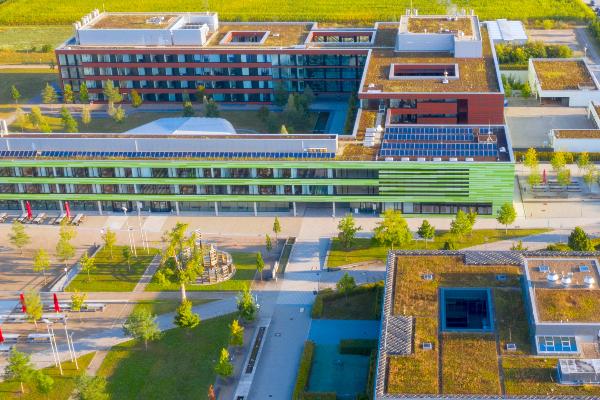With more than 18,000 square meters of floor space, the Biomedical Center offers its approximately 450 employees excellent conditions for biomedical research and teaching.
Research and teaching under one roof
The building complex is divided into three parts arranged in a U-shape: two research buildings and a teaching building, which houses seminar rooms and rooms for practical training as well as two lecture halls. The individual parts of the building are connected by bridges, which serve as communication and meeting zones.
The teaching building with its spacious foyer, the StuLounge, the study room of the university library and the two lecture halls is oriented towards the central campus square. With 950 seats, the Audimax at the BMC is the largest lecture hall at LMU.
The building sections to the north and east house the labs and offices. These modular areas are customized to the needs of the researchers. The jointly operated core facilities are located at the transition area between the two research buildings and therefore easily accessible for everyone.
Energy optimization

© B. Nitz / LMU
During the construction of the Biomedical Center, energy optimization measures were taken that go well beyond the minimum requirements applicable at the time of construction. Particularly effective facade insulation, the use of groundwater for the cooling water in the labs and concrete core activation, district heating and a photovoltaic system have resulted in additional savings of around 5,000 tons of CO2 per year compared to conventional construction methods.
The Green Office Campus Martinsried and the BMC Green Lab Initiative are committed to making campus life even more sustainable.
Accessibility

© LMU
The BMC was the first LMU building with a tactile guidance system. This includes a corresponding floor covering on the campus square, floor indicators on the ground floor of the teaching building, tactile building plans and lettering on the seminar rooms and lecture halls.
For people with limited mobility, there are appropriately equipped elevators and wheelchair-accessible WCs in all parts of the building, designated parking spaces and opening buttons for the exterior doors.
The lecture halls are equipped with induction loops for people with hearing aids.
A relaxation room is available.
Further information on accessibility at LMU can be found on the LMU main page.
Facts and figures about the building
- Planning and construction
- 2009 - 2016
- Floor space
- 18,204 m2
- Total costs
- 125 Mio €
- Builder
- Freistaat Bayern, Bayerisches Staatsministerium für Wissenschaft, Forschung und Kunst
- Project coordination
- Staatliches Bauamt München 2
- Construction management
- Ernst² Architekten, Munich
- Architects
- K9 Architekten, Freiburg Borgards, Lösch, Piribauer
- Outdoor planning
- Latz + Partner, Kranzberg

